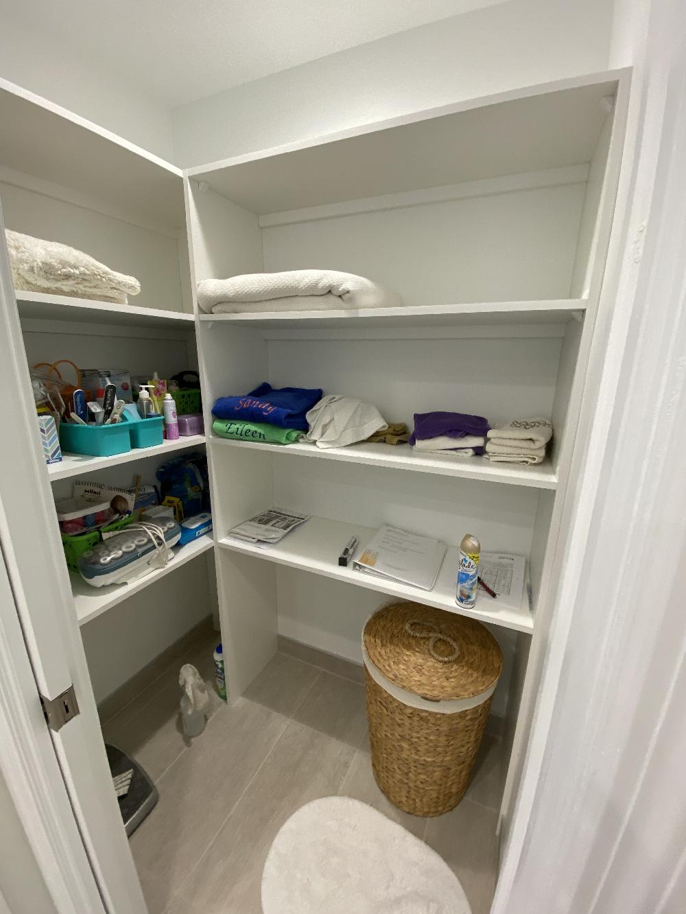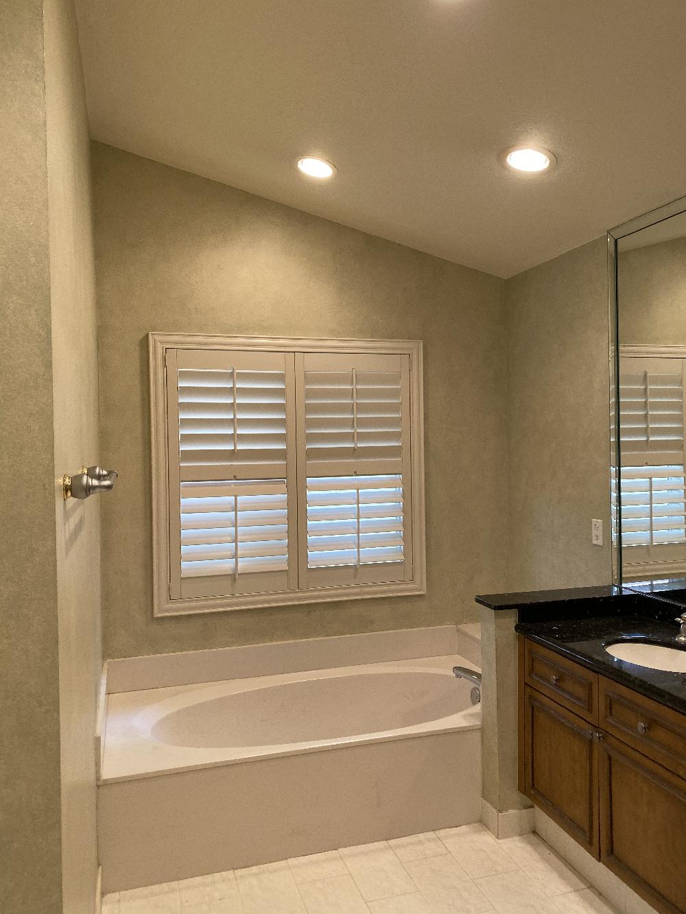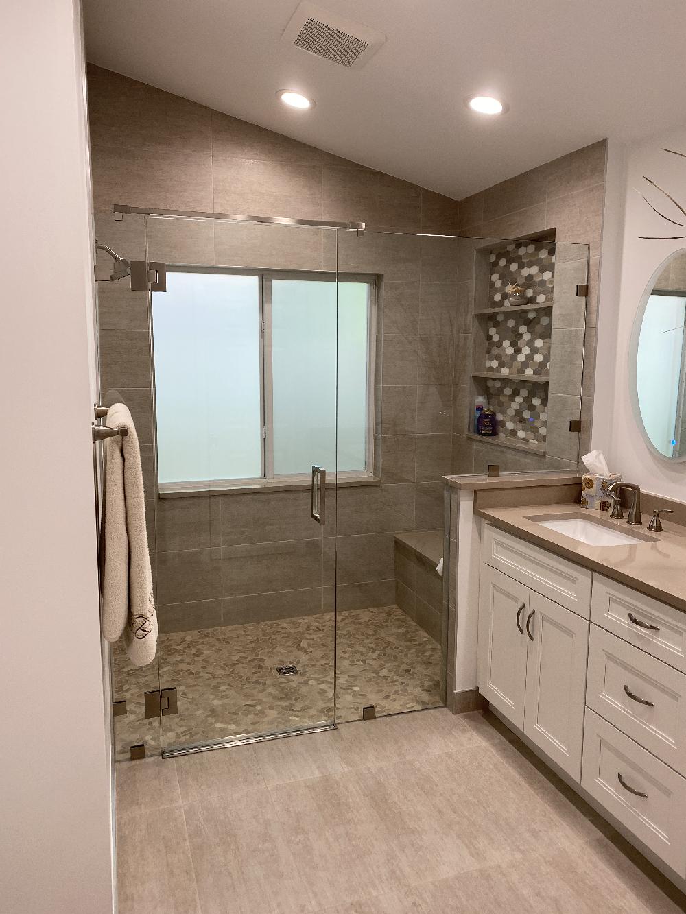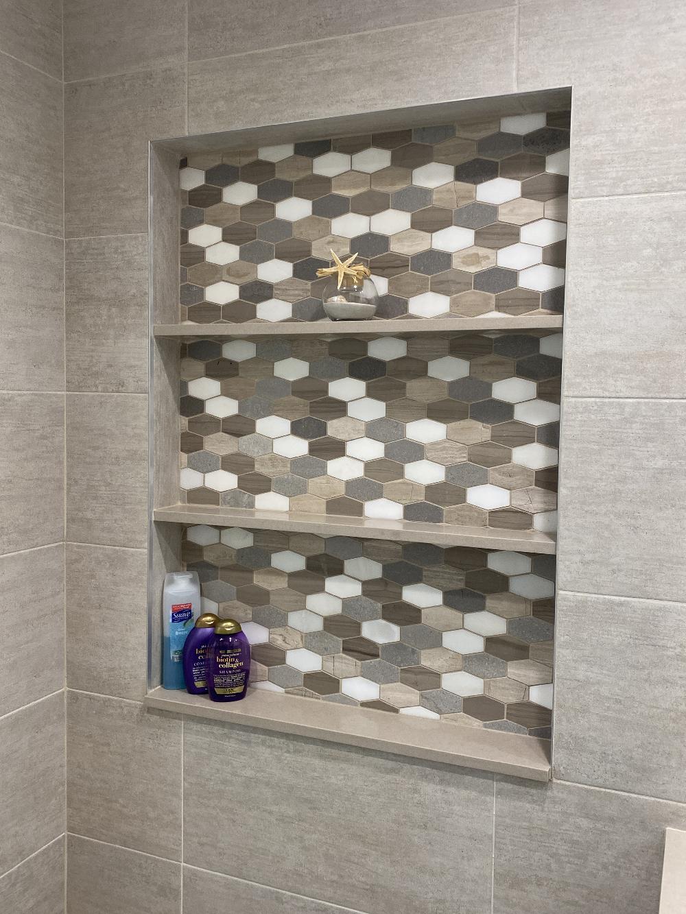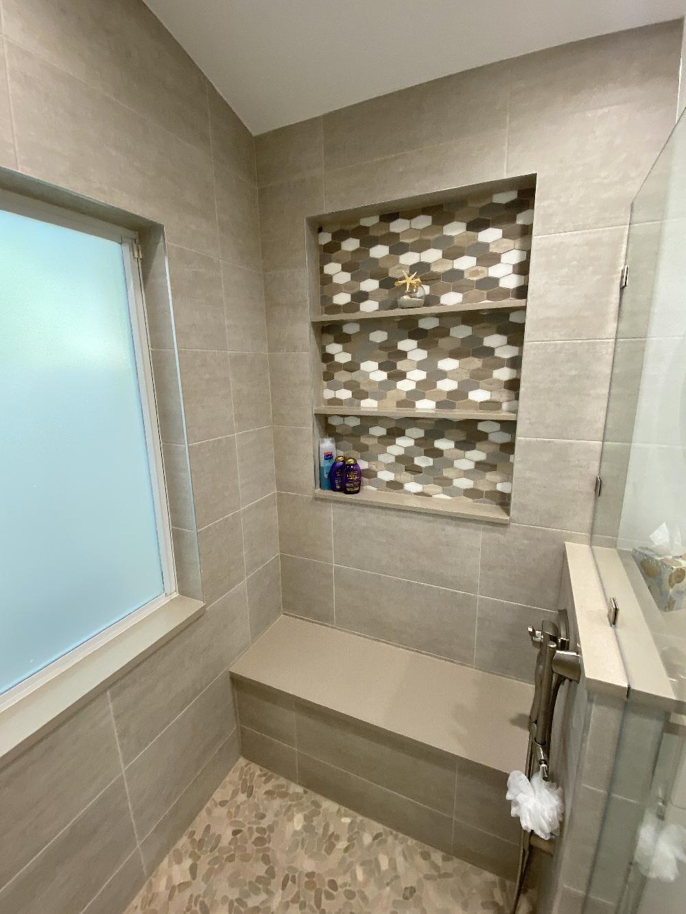
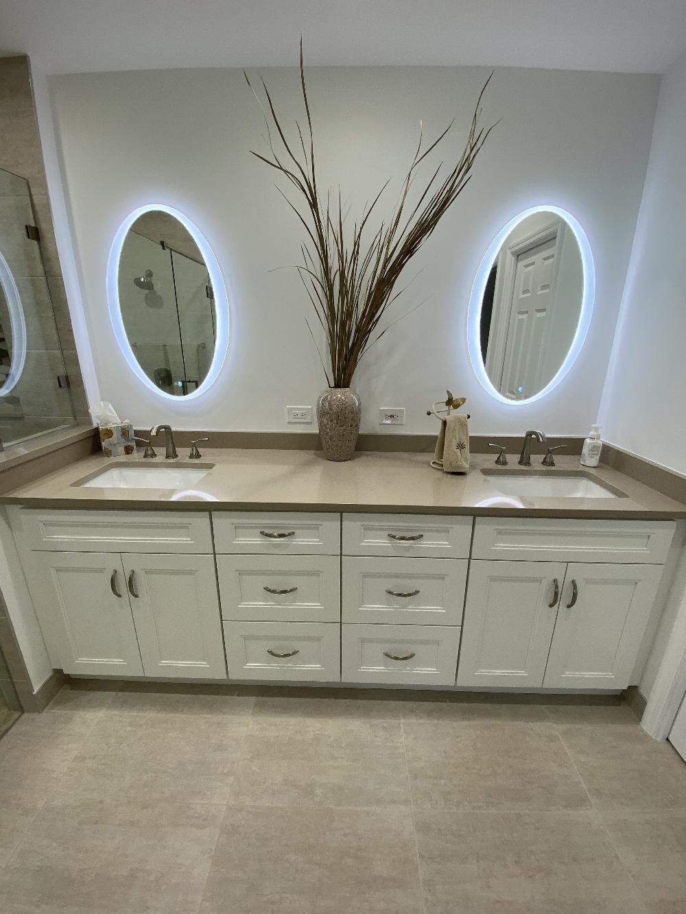
Master Bathroom Remodel on Old Germantown Rd in Delray Beach, FL 33445
Our client had an unexpected water leak which gave them the push to finally remodel their Master Bathroom into the one they always dreamed of. Their original bathroom had an oversized tub that they never used and a small enclosed shower which they hated.
We removed the tub and in its place built a 45″ x 84″ barrier-free shower with a bench seat and a focal point shampoo niche wall. The Shower now also has a handheld shower by the bench seat for seated bathing or shaving one’s legs, etc. We took the previous shower area and converted it to a much-needed walk-in linen closet with lots of storage & room for a hamper. The commode is in its own closed-off room for privacy.
The double sink vanity has a designated bank of drawers to the side of each sink, a roll-out shelf under each sink, and a deeper than standard size countertop. The colors of the tiles are a soothing taupe with a coordinating, strikingly beautiful marble accent tile on the back wall of the niche and flat river rock on the shower floor. The white vanity and the taupe Quartz countertop completes the color scheme.
Above each sink area is a lighted mirror with dimmer control and a defogger built-in.
The homeowners are just thrilled with the end result delivered by our experienced remodelers at Wyman Builders. They have been able to realize their own dream bathroom retreat.

