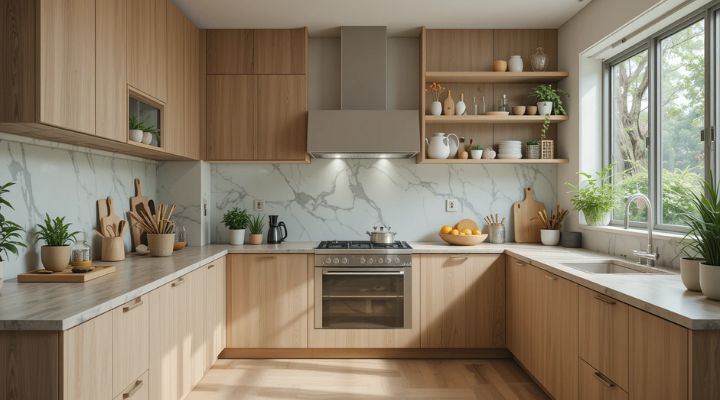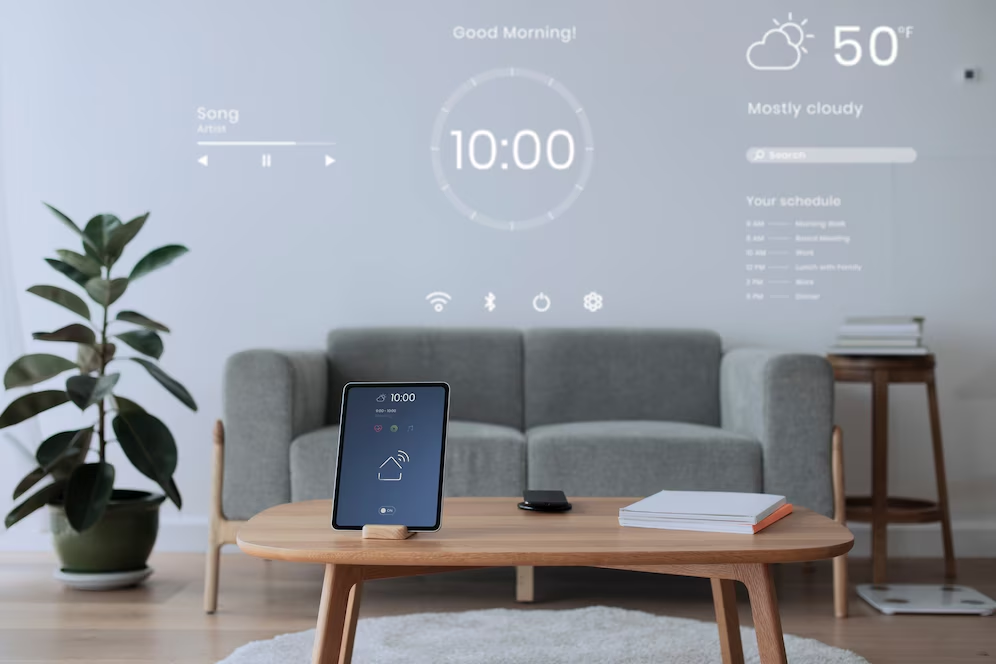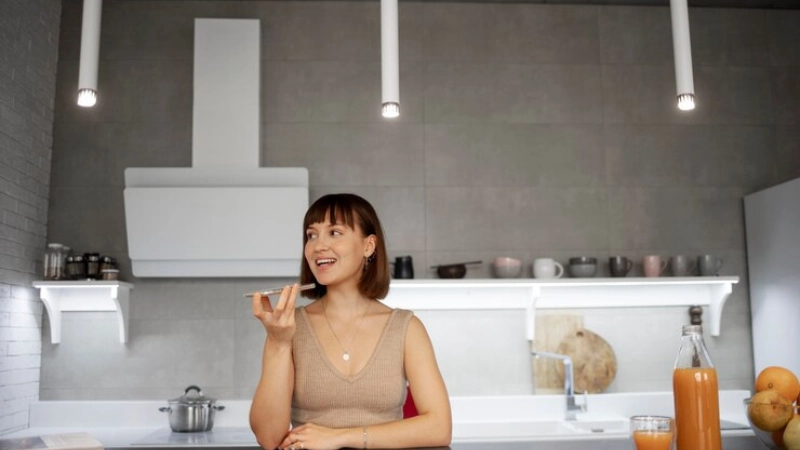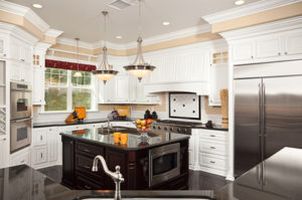Florida’s unique blend of tropical climate, coastal living, and diverse lifestyle preferences continues to influence home design across the state. As we move into 2025, kitchen remodeling remains one of the most popular home improvement projects among Florida homeowners. Whether you’re renovating for better functionality, increased home value, or simply to refresh your living space, staying on top of current trends is essential.
Here are the top 10 kitchen remodeling trends dominating Florida homes in 2025.
Table of Contents
1. Coastal-Inspired Color Palettes
In 2025, kitchen color schemes are taking strong inspiration from Florida’s natural surroundings. Think soft seafoam greens, sandy beiges, coral accents, and crisp whites. These shades bring a calming, beachy feel to the kitchen—perfect for homeowners looking to mirror the serene vibe of Florida’s coastal lifestyle.
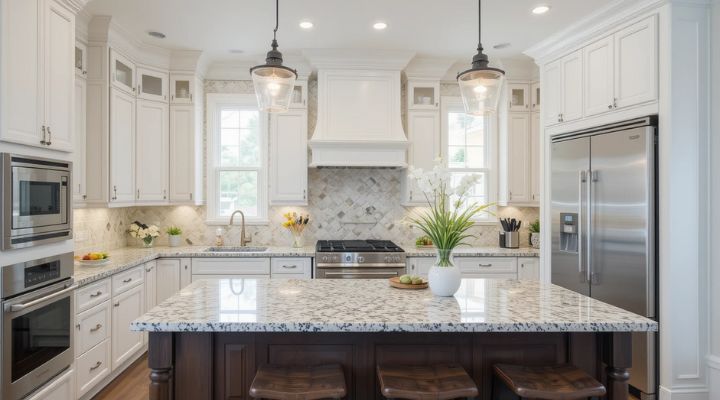
Pro Tip: Pair ocean-inspired hues with natural wood cabinetry or white quartz countertops for a clean and inviting look.
2. Sustainable and Eco-Friendly Materials
Environmental consciousness is more than a trend—it’s a necessity. Florida homeowners are increasingly choosing sustainable materials like bamboo flooring, reclaimed wood, and recycled glass countertops. Water-saving faucets and energy-efficient appliances are also top priorities.
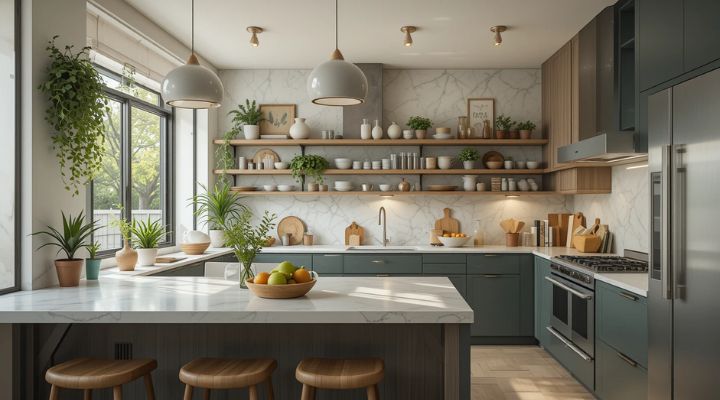
Why it matters: With Florida facing climate challenges, eco-conscious design not only helps the planet but can also lower utility bills and increase resale value.
3. Smart Kitchen Technology Integration
Smart kitchens are no longer futuristic—they’re expected. From Wi-Fi-enabled refrigerators that help with grocery lists to voice-controlled lighting and faucets, tech-savvy solutions are everywhere in Florida homes.
Popular features in 2025 include:
- Touchless faucets
- Smart ovens with recipe suggestions
- Built-in charging stations
- Smart lighting with motion sensors
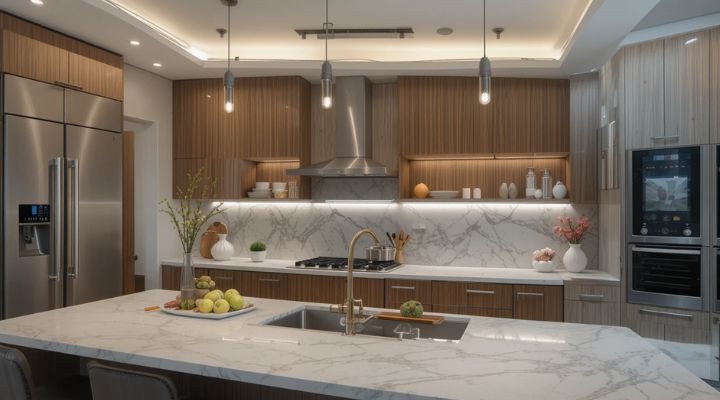
Bonus: Smart devices are especially helpful during Florida’s frequent summer storms, allowing remote monitoring and automation during power fluctuations.
4. Open-Concept Layouts with Multifunctional Islands
The open-concept kitchen continues to dominate Florida remodeling plans. Islands are getting bigger and more versatile, often doubling as breakfast bars, prep stations, and entertainment hubs.
Many 2025 designs feature:
- Waterfall-edge countertops
- Pop-up power outlets
- Built-in wine fridges or under-counter microwaves
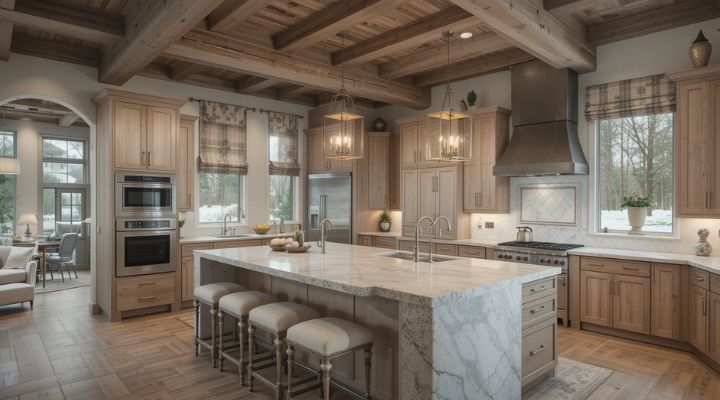
Design tip: If you entertain often, consider adding extra seating and pendant lighting to create a social focal point.
5. Indoor-Outdoor Kitchen Flow
Thanks to Florida’s warm climate, the line between indoor and outdoor living continues to blur. Sliding or folding glass doors connect kitchens to patios or outdoor kitchens, creating a seamless transition for entertaining.
Popular upgrades:
- Pass-through windows to lanai spaces
- Outdoor-grade cabinetry and appliances
- Weather-resistant countertops (like concrete or granite)
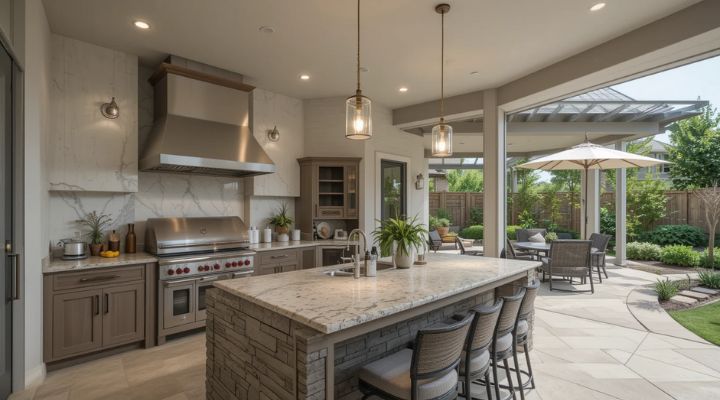
Pro Tip: Install retractable screens or shaded pergolas to enhance comfort and usability year-round.
6. Natural Light and Oversized Windows
Kitchens in 2025 are all about light—natural light, specifically. Florida homes are being remodeled with large, impact-resistant windows and skylights that flood the space with sunlight while maintaining hurricane safety codes.
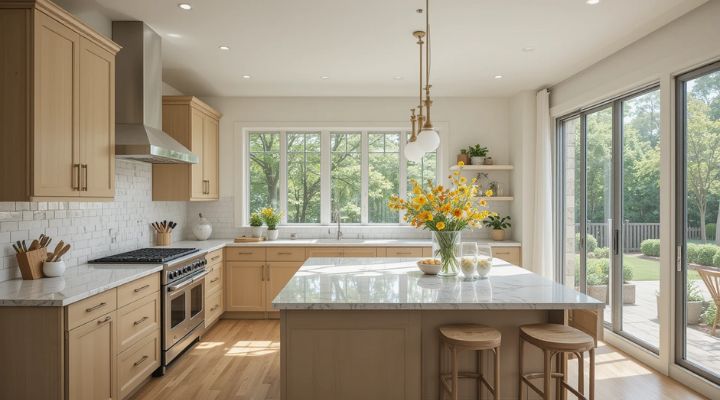
Added benefit: More sunlight means lower energy costs and a brighter, more cheerful cooking experience.
7. Minimalist Cabinetry with Hidden Storage
Sleek, clutter-free kitchens are in. Homeowners are leaning into minimalist designs with flat-panel cabinetry, handleless drawers, and push-to-open mechanisms. But aesthetics don’t mean sacrificing function—hidden storage is key.
Popular 2025 innovations:
- Toe-kick drawers
- Pull-out pantries
- Appliance garages to conceal coffee makers, mixers, and blenders
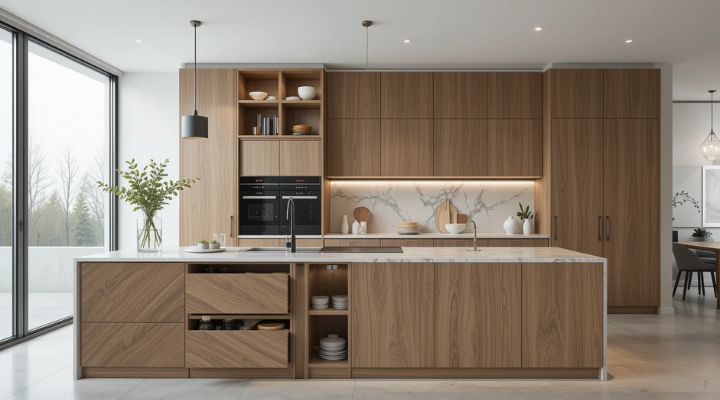
Why it works: Minimalist designs pair well with Florida’s casual, coastal vibe while offering plenty of storage solutions.
8. Bold Backsplashes and Statement Tiles
While neutral tones dominate cabinetry, backsplashes are becoming the statement piece of Florida kitchens in 2025. Think bold, colorful patterns, textured tiles, or geometric designs that create visual interest.
Trending materials:
- Moroccan zellige tiles
- Hand-painted ceramics
- Metallic or mirrored tiles for a glam touch
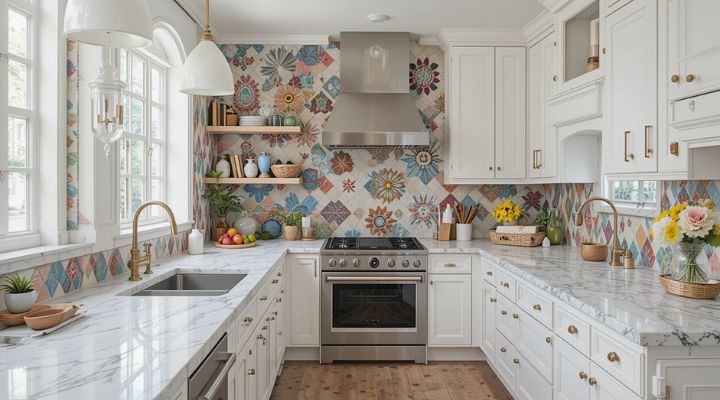
Style tip: Use backsplash tile to introduce accent colors and tie together your overall kitchen theme.
9. Mixed Materials and Textures
Layering materials adds depth and personality to a kitchen. In 2025, Florida homeowners are mixing wood with metal, glass with stone, and matte with glossy finishes to create dynamic visual contrast.
Example combinations:
- Wood grain cabinets + black stainless-steel appliances
- Marble countertops + brass fixtures
- Concrete floors + rattan light fixtures
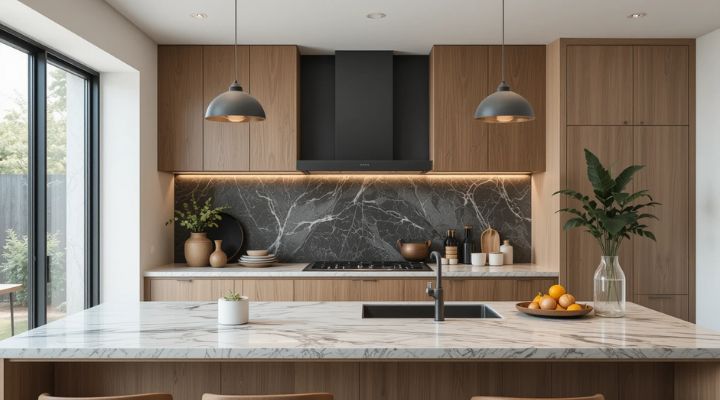
Design insight: Mixed materials help bridge the gap between traditional and contemporary styles, appealing to a wide range of homeowners.
10. Customized Beverage Stations
From espresso bars to smoothie counters, personalized beverage stations are a growing trend in Florida kitchens. These built-in features offer convenience and style, particularly in open-concept homes where entertaining is frequent.
Must-have features:
- Built-in coffee machine
- Under-counter wine fridge
- Pull-out drawers for mugs and glassware
- Floating shelves for display
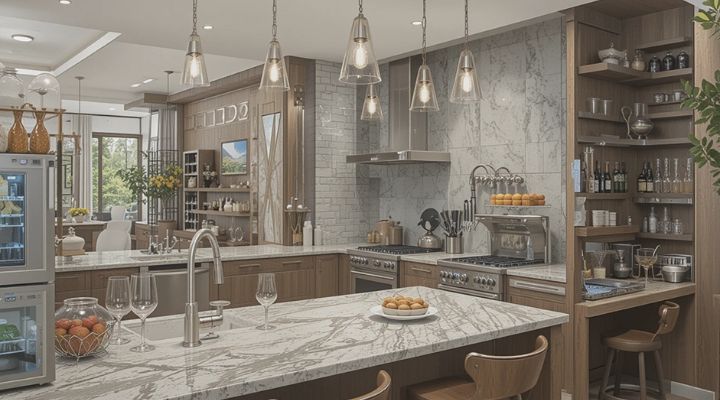
Lifestyle bonus: Whether it’s a morning espresso or evening cocktail, these zones make kitchens more functional and enjoyable.
Conclusion
Florida kitchens in 2025 are defined by light, functionality, sustainability, and personal expression. Whether you’re undergoing a complete remodel or refreshing a few key elements, incorporating one or more of these top trends can help you create a space that’s beautiful, efficient, and on-trend.
Pro Remodeling Tip: Always work with licensed contractors familiar with Florida’s building codes—especially when making structural changes, upgrading electrical systems, or installing large windows in hurricane zones.

